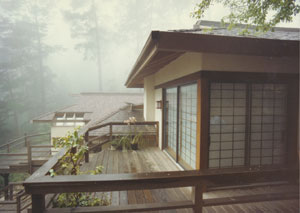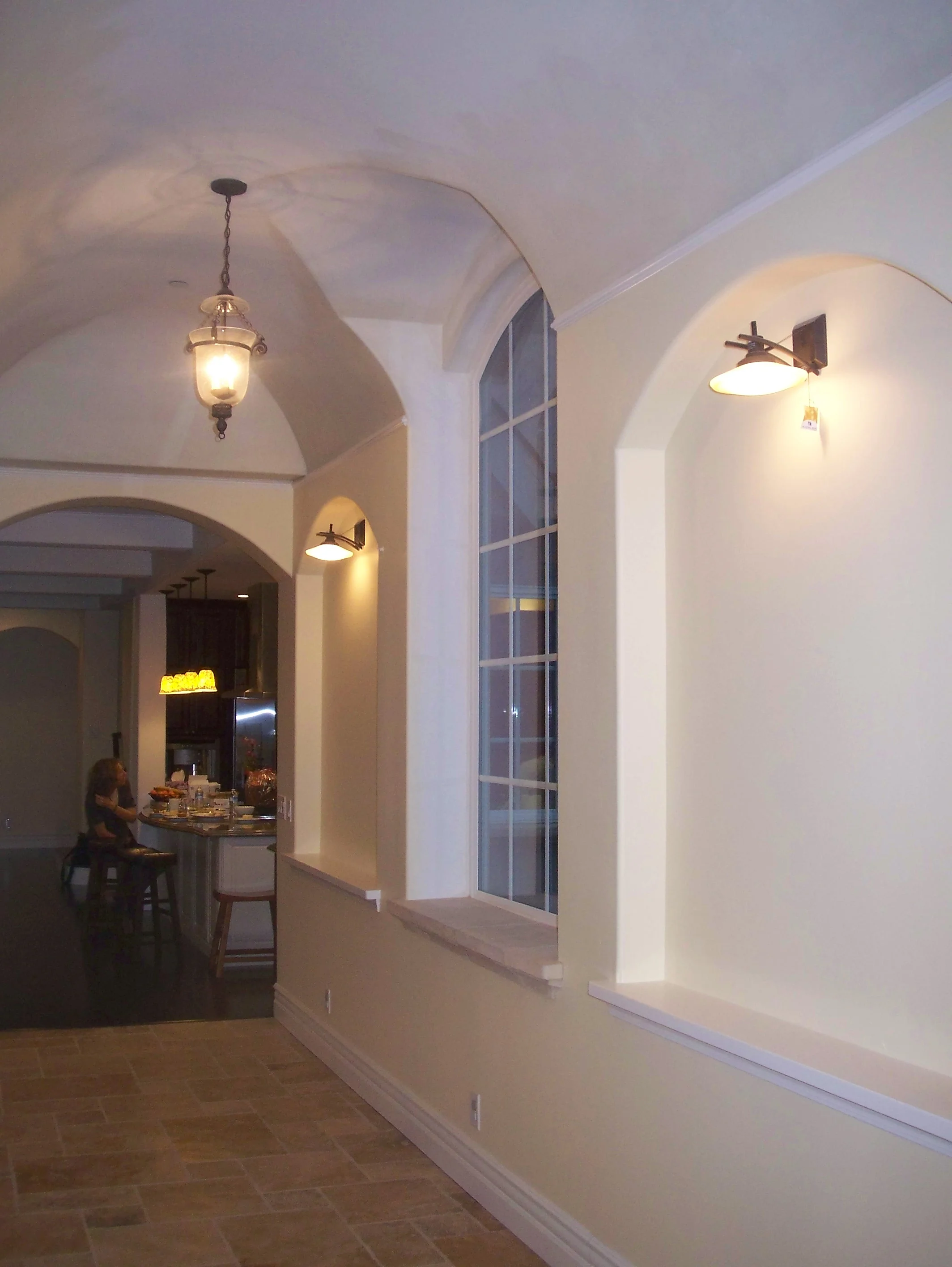Abraham Lincoln was in office and we were still fighting our civil war while people were dining on lamb chops and onion soup in the posh French neoclassic Jack's Restaurant. Jack's opened in 1864 by expatriate Frenchman George Voges and was named supposedly after the Jack rabbits still in the neighborhood.
Rarely do we in the design field get entrusted with a restoration steeped in so much history. I devoted 2 ½ years to bringing this remarkable landmark building into the 21st century. Jack's has been the quintessential dining experience in San Francisco for over 140 years. Heads of state, the very rich, famous actors and writers and local politicians dine here regularly. In its earliest days Mark Twain and Brett Harte were known to stop by for a meal; later the regulars included Cary Grant, Clark Gable, Ingrid Bergman, and Ernest Hemmingway. Alfred Hitchcock used the restaurant in his 1957 movie "Vertigo."
This humble 3 story brick building not much larger than an ordinary house now stands in the shadow of the Transamerica building in the heart of San Francisco's financial district. Traditionally a place where one could come to be "seen" in the main dining room, the private stairway to the second floor offered the option of private dining in 6 small rooms. Here, cigar smoke deals were cut in the corporate and political worlds. The private 3rd floor offered the extended option of 4 smaller rooms each with a private bath for continuing the dining into further pleasures.
Jack's was a project that gripped me on a visceral level from the first moment when I got the call from my client to meet him there after closing and not to tell anyone. The intrigue of changing ownership could never hit the press. The current owner and his family had been running Jack's for 102 years and there was no one within that family to turn it over to. My client came as a 19-year-old from Greece to work as a bus boy at Jack's. Now, 50 years later, he and his son were buying and restoring Jack's and risking their fortune in this endeavor.
The agenda for the restoration was a challenge:
1. Double the size of the kitchen and service functions.
2. Quadruple the bathroom facilities and make them wheel chair accessible.
3. Install an elevator to all floors.
4. Provide a new grand stairway.
5. Completely fire sprinkle the building.
6. Seismically stabilize the structure with massive steel columns and braces
and . . . .
7. Do all this without losing any seating capacity.
For me to do all this and meet the strict San Francisco seismic building code, the structure had to be completely "gutted" and pieced back together.
I interviewed the working staff, waiters and chefs, some being there over 40 years. For months I observed how the building was being used by patrons and staff, from basement to roof top. I spoke to diners and long-term clients. I spent 3 nights alone in the building looking at details and feeling its history. The question was always: "what is fundamental to the spirit of the building that must be preserved?" Given what I was asked to do, it was important to get this right.
To make it all happen I had to:
1. Develop the basement, previously a dark, damp storage area, into a bright dry modern kitchen prep area.
2. Create a small mezzanine within the main floor dinning room for extra seating.
3. Bring the 3rd floor brothel on line for dining.
4. Install a 30' by 40' skylight to flood the new stairway with light and bring more light throughout the building.
Renovating restaurants is a challenge, doing so with an historic landmark was the project of a lifetime. I hope these photos can bring you some perspective of the juice and energy that went into the restoration and a hint of the results that captured the spirit of Jack's.

























